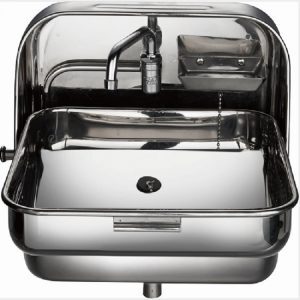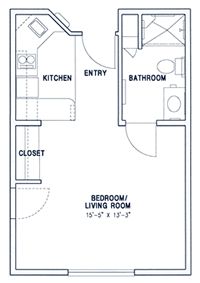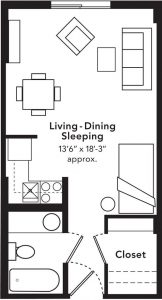Recently I read a sci-fi where it was described that a single individual’s living space was 200 square feet (just under 19 square metres). In many parts of our world this would be considered quite luxurious. Nevertheless, this got me thinking about strategies for compact living, once again.
In my previous article, I talked about maximizing natural light. I may not use curtains, but I did nag my landlord into fitting blinds in the living room. This room is south-facing, so sunlight is sometimes a problem on my computer and TV screen. I had asked for Venetian blinds (under orders from the girlfriend). Instead, he fitted roller blinds. These fit the criteria I specified in my previous article. They block the light when needed, yet provide no obstruction to lighting when not used.
An area that was not considered in the previous article was the bathroom. Most bathrooms I have known were close to minimum size already. (I imagine in Texas they probably have bathrooms you need to drive around!). As long as one side of the room is more than a metre and a half, I would like a bathtub. Mainly I shower, but sometimes my kidney or back bother me and a soak is welcome. Recently my washing machine broke down and my tub got used for laundry. A bath with a shower takes up little more room than a stand-alone shower. For smaller spaces, a deep, Japanese-style furo bath (with a shower fitting) might be practical.


All a bathroom really needs is a sink, toilet and a bath and/or shower. Perhaps enough floorspace to undress or redress. You are unlikely to need all three facilities at the same time, so perhaps a folding sink can make more effective use of available space, folding out either over the bath or over the toilet. Some Japanese toilets feature a basin on the top of toilet tank.
The smallest configuration of bathroom has a toilet and sink, with a shower-head. The whole room serves as a shower cubicle, with a floor-mounted drain.
A mirror on the wall is not only useful, but creates the illusion of greater room and improves lighting. A sliding or outward opening door creates room.
A floor-mounted drain is a useful feature for any design of bathroom. A bathroom should also be well-ventilated too.


A small kitchen can be more efficient; it saves on unnecessary walking and reaching. Ventilation is an issue for small kitchens, however. Rather than a separate, enclosed room it may be better to have an open kitchen area, perhaps with a breakfast bar that can also be used for food and cookware storage. A sliding partition may be used to isolate the kitchen area if necessary. Space-saving features for a kitchen include a sink and stovetop that can be covered by a working surface. Due to the noise, an open kitchen is not a good location for a washing machine. If there is room, this may be better located in the bathroom.


Most places that I have lived have seemed short on storage space, no matter what their size. If you have a small room, rather than thinking of it as a small bedroom or spare room you may be better treating it as a large closet. Chances are you were using it for storage already. Go the full-hog and fit it with shelves, clothes rails, stackable boxes, ceiling hooks for bags and so on. Remove or sell furniture and items in this room that do not contribute to storage space.
This leaves the living area, which may double as the sleeping area. Some options for this were discussed in the previous article. A sofa bed is probably the most space-efficient option. A sofa that provides storage space for a Japanese futon and bedding is another option. A murphy-bed is a possibility, but occupies a large area of wall space that cannot then be used for many other purposes. I have a soft spot for cot beds, which seem to me somewhat more hygenic than traditional mattresses. A cot bed is light enough to be stood on end against a wall or side of a wardrobe when not in use. If beds are packed away during the day, storage space will be needed for bedding.


For a single person’s dwelling, a sofa meets most seating needs. If long enough, it can serve as your bed, even if not a sofa-bed. If extra/ alternate seating is needed, folding chairs are worth considering. Storage boxes, with cushions, can also serve as seats. Cushions should be removable so that boxes can be used as steps to reach high storage areas. Obviously such boxes should be capable of taking your weight. A lightweight step-ladder is a good investment if you utilize the tops of shelving units and cupboards for storage. A folding table maybe useful if you need a desk or want to host a dinner party. Space under non-folding tables can be used for storage boxes.
Fitting shelves with doors gives you space to display paintings and photos without reducing storage space.